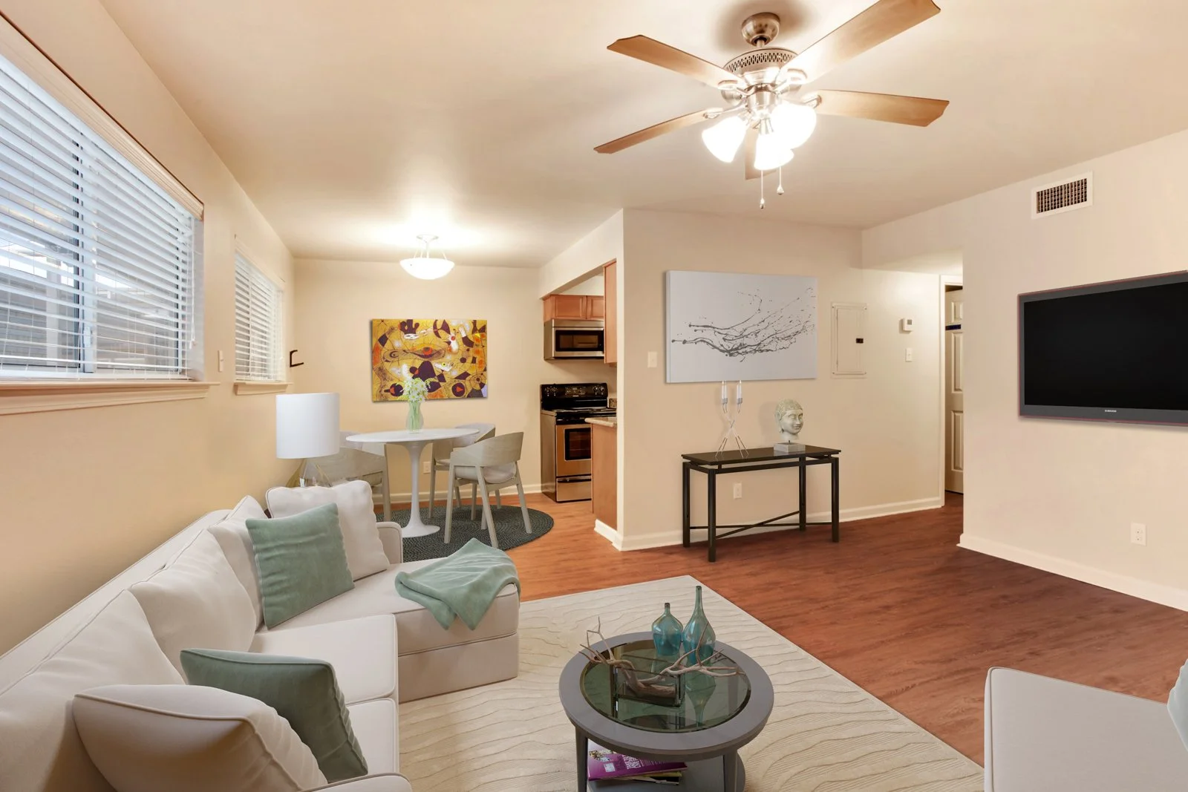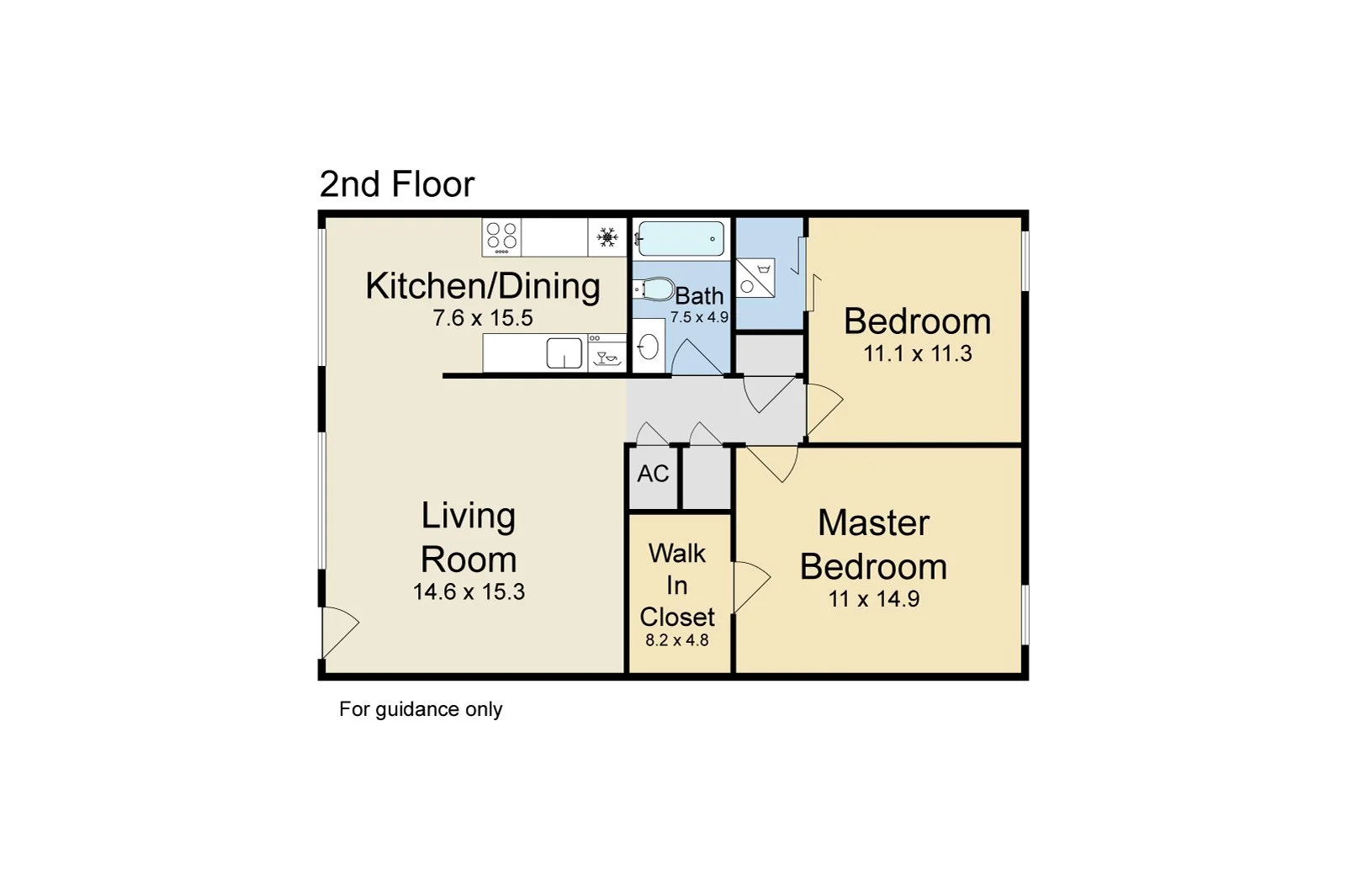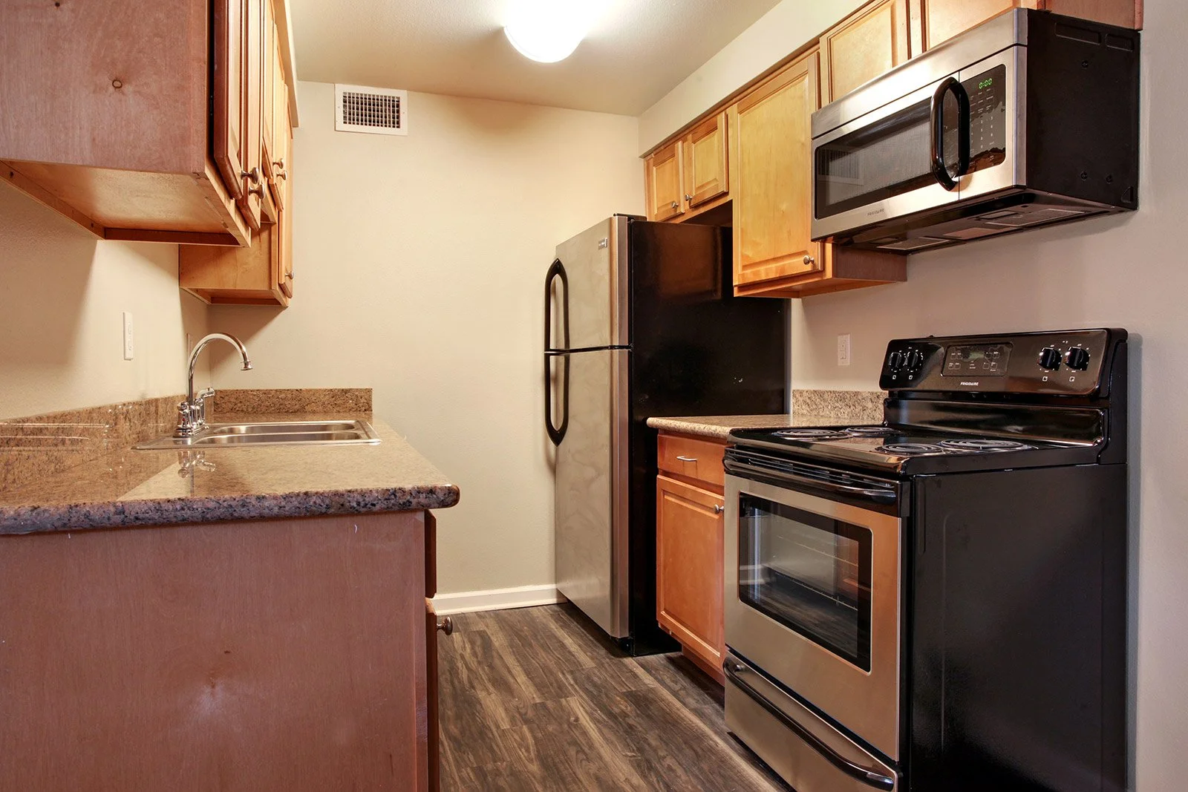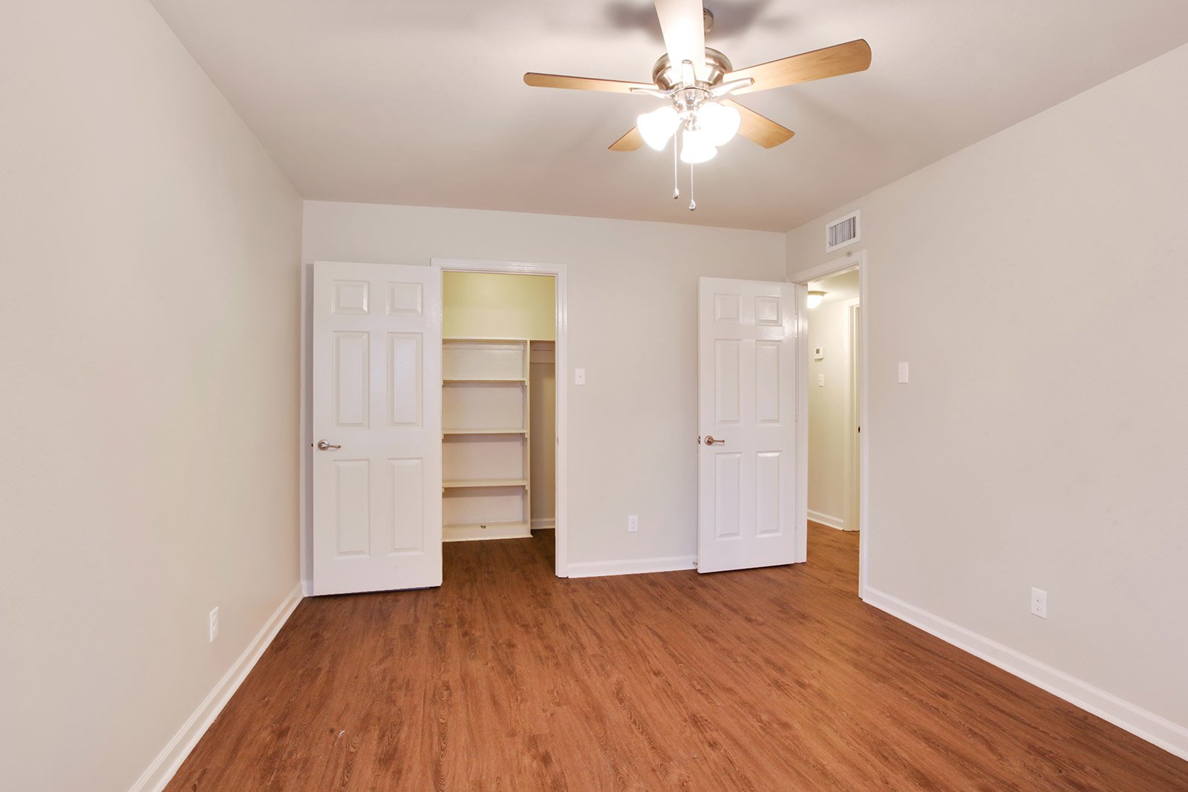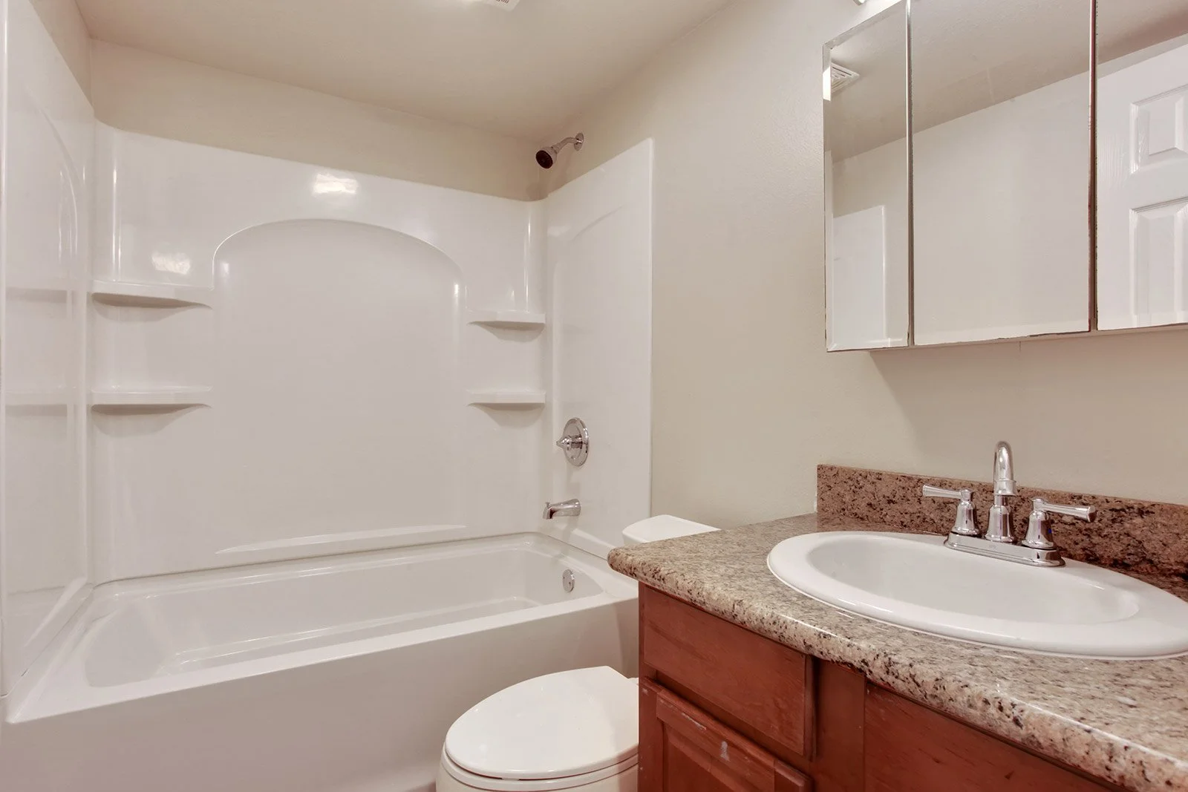Gentilly
Step into this renovated 2-bedroom, 2-bath apartment where updated finishes meet everyday comfort. Enjoy a spacious layout with updated flooring, a sleek kitchen with contemporary appliances, and refreshed bathrooms designed for style and function.
Enjoy premium amenities that set this apartment apart:
🌬️ Central HVAC & ceiling fans for year-round comfort
🧺 In-unit washer/dryer
🍳 Stainless steel, energy-efficient appliances — including a range, microwave, and dishwasher
🧑🍳 Granite countertops for a sleek, modern kitchen
🔐 Secured entry, keyless access, and security cameras for peace of mind
🚗 Off-street parking
🐾 Pet-friendly — Animals under 35lbs considered
💻 Online rent payment and maintenance portal for easy living
♻️ Utilities included: trash collection and pest control
This complete property renovation is only a few miles from Downtown, Lakeview, the Lakefront, City Park, University of New Orleans, Baptist Theological Seminary, Dillard University, and convenient to the French Quarter and Central Business District, The Gentilly neighborhood embodies the spirit of New Orleans and is home to generations of families that wouldn't choose to live anywhere else.
Ready for an upgrade? Schedule your tour today.

